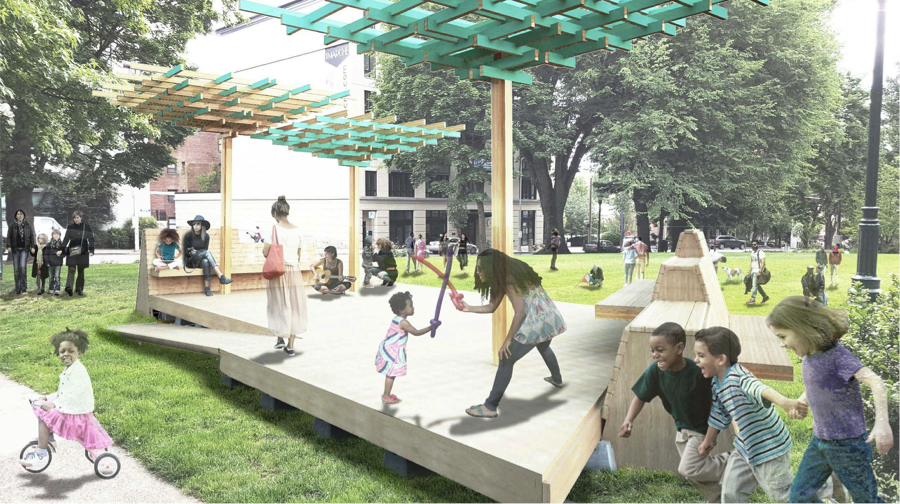A Place To Be: Pop Up Porch Project
Project Origin and Description
Since the mid 80s and 90s, gentrification in North Portland has been steady and ongoing, and people are losing important connections that once existed in their neighborhoods. The communities in this area have undergone dramatic physical, cultural, and demographic changes forcing an exodus of many long-time black residents, and the displacement of a once tight-knit community from the inner city to the now incorporated outskirts.
As a response to this shifting urban fabric, the A Place To Be: Pop Up Porch Conversation Experiment Project will be a space for engaging the African-American community in the exploration of its own history and for celebrating and preserving the heritage that is being lost through displacement. It will serve as a venue for expressing that history through a variety of art, storytelling, making, and education projects and programs.
In order to accomplish what the A Place To Be Project is setting out to create a temporary (pop-up) porch designed and built by Portland State University’s School of Architecture, with community participation. In collaboration with community partners, the PSU team will use the Pop-Up Porch to facilitate an extensive outreach effort for community engagement initiatives, programs, and events (such as arts programs, church services, concerts, youth education activities, elder activities, etc.).
Location
Portland, Oregon
Partners
Design
The porch was designed over two terms starting in the Winter of 2016 in a graduate design studio. In that class, multiple iterations of the design were undertaken - enriched by the class’s urban design projects, collages, and movies focused on exploring the black experience in Portland. The materials for the design were simple repurposed 2x4 dimensional lumber, later expanded to include 2x8 lumber and some plywood.
Undergoing further design iterations, based on community feedback, the porch’s design reached completion at the first third of the 2016 Spring Term. Later adjustments were made to accommodate structural requirements and design alterations, but the core concepts remained.
The porch morphology requires a place to reside under a canopy. The canopy is created by interlocking 2x4s in a gradually increasing matrix - growing vertically and horizontally in all directions as multiple layers are added. The porch deck is framed by seating and ramps.
CPID Project Leaders: BD Wortham-Galvin (faculty), Jodi Dubyoski (CPID Student Fellow)

