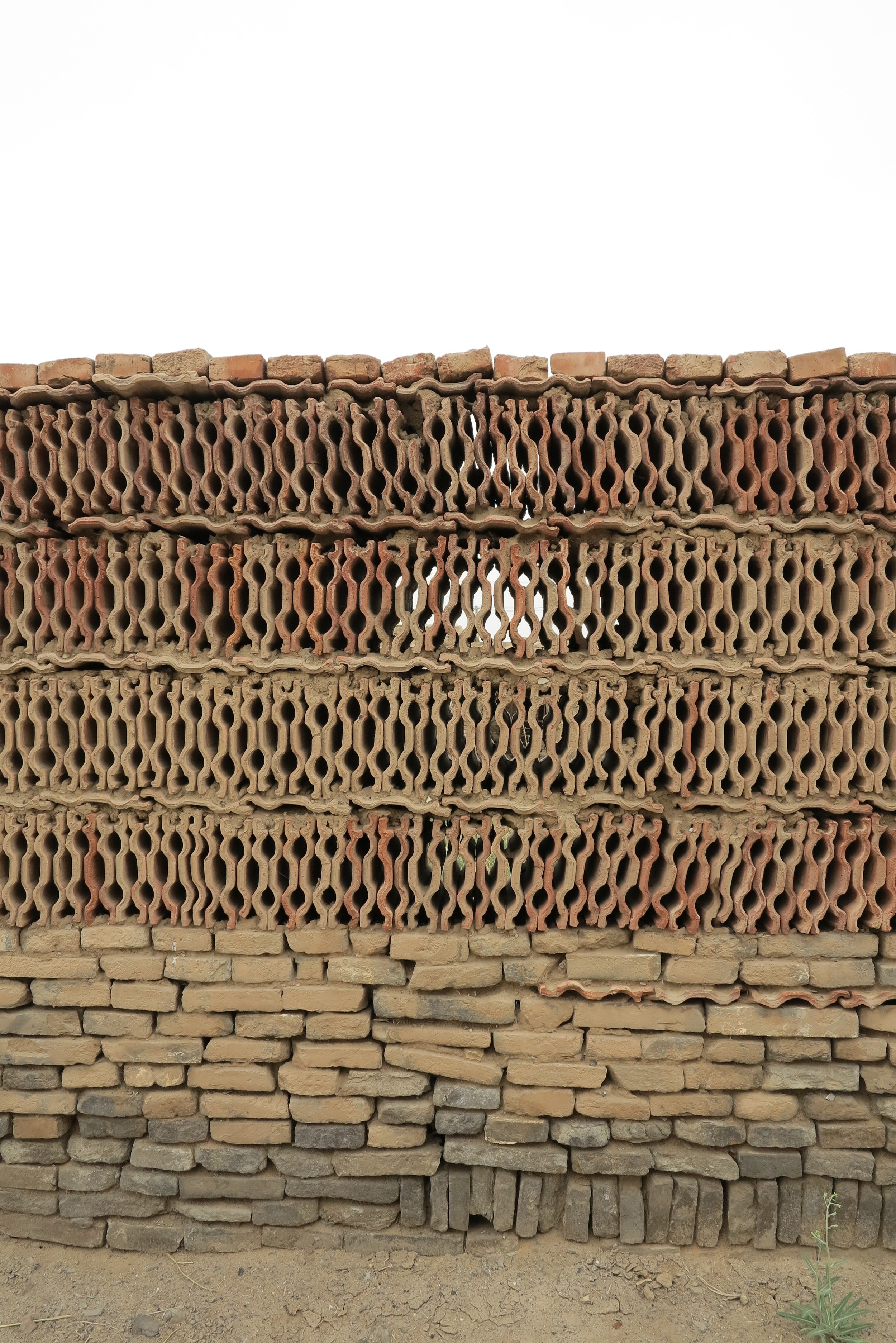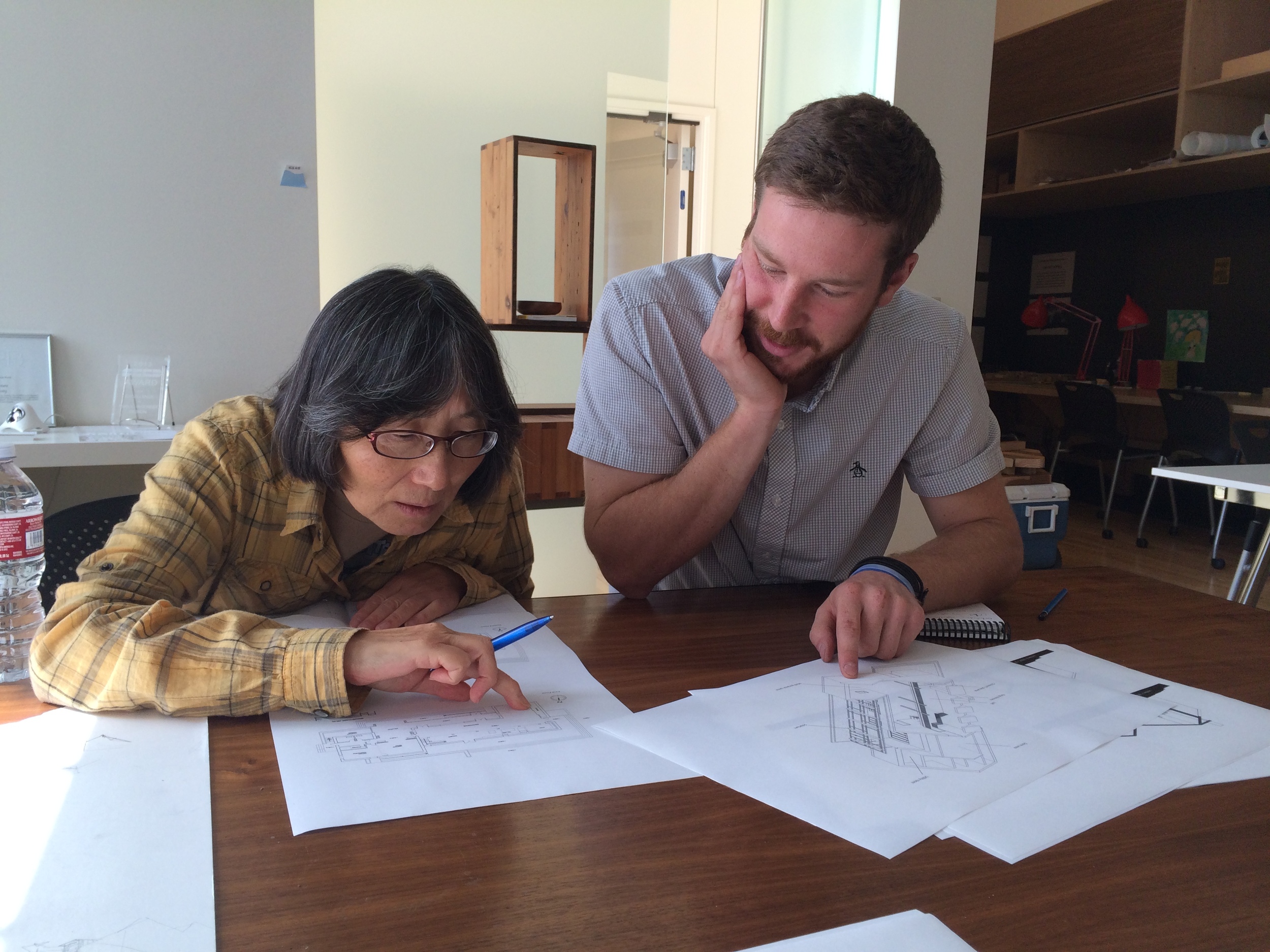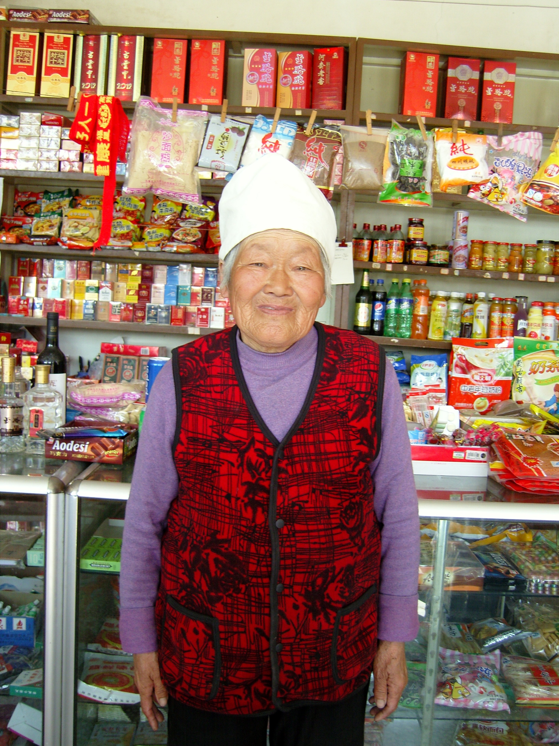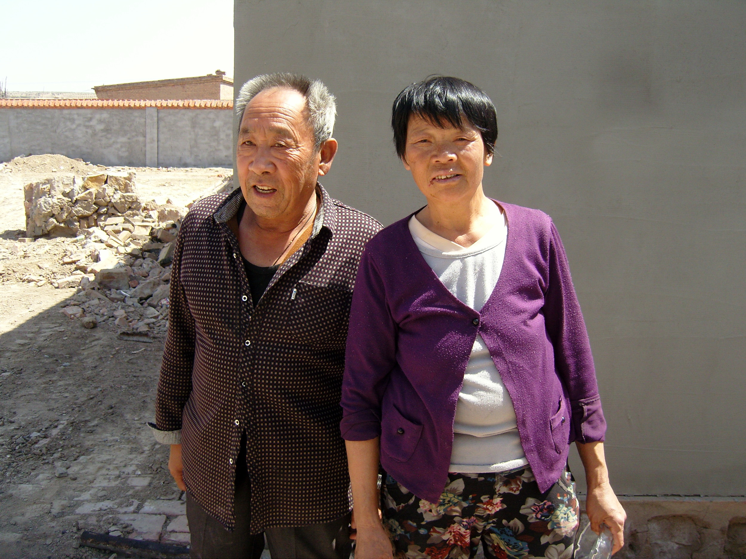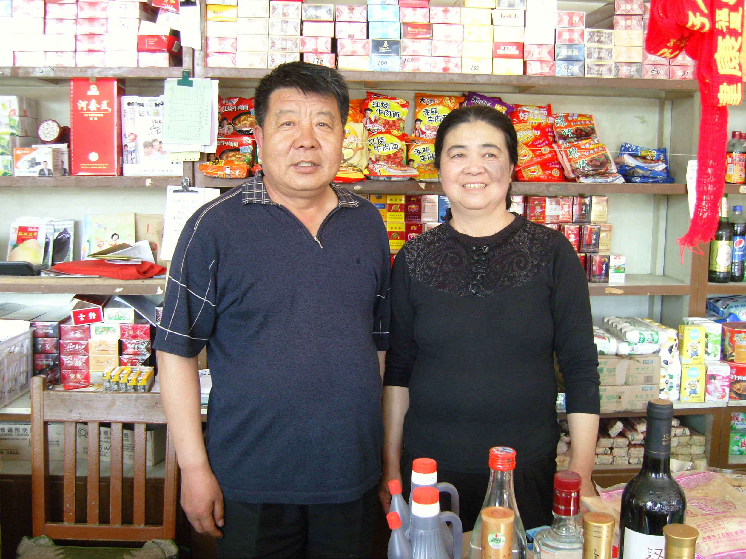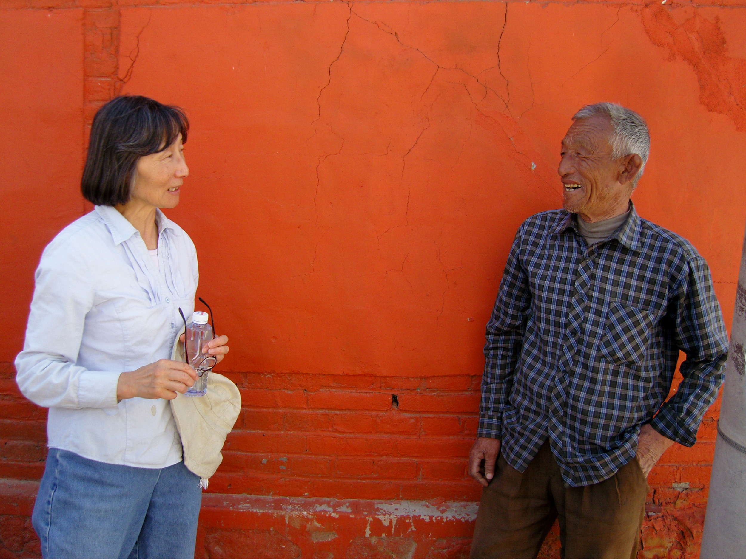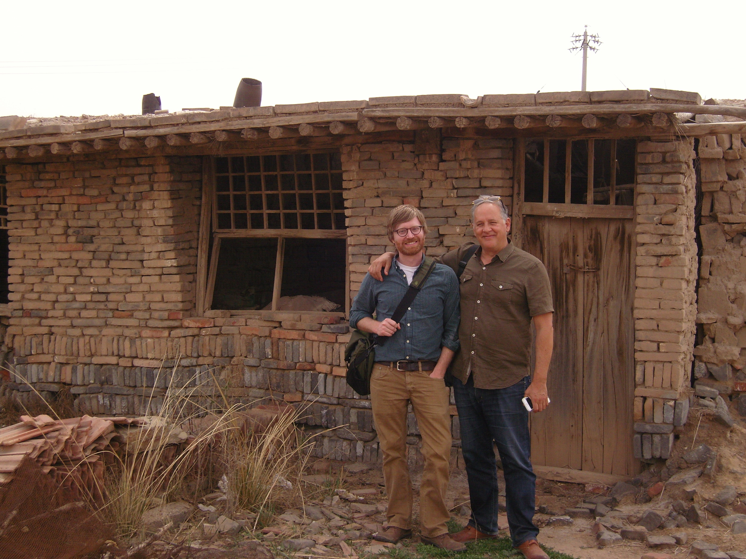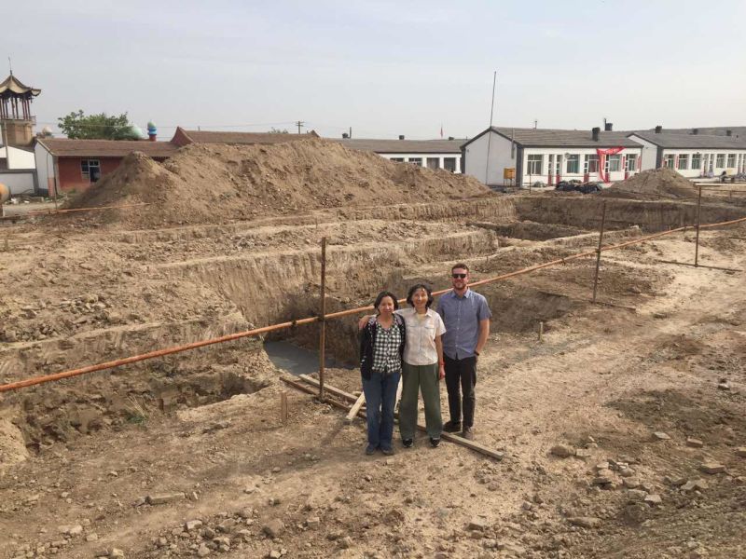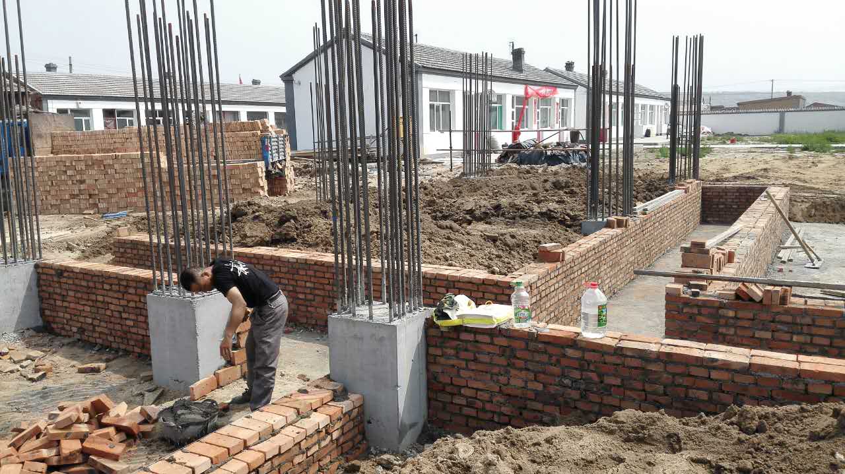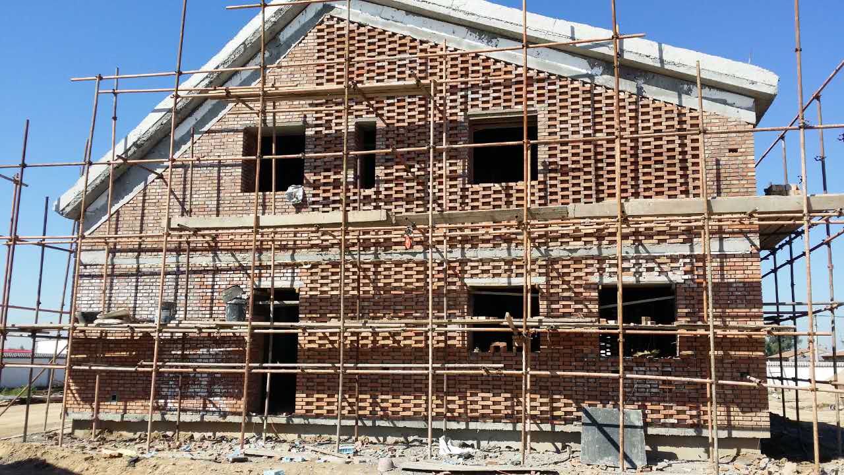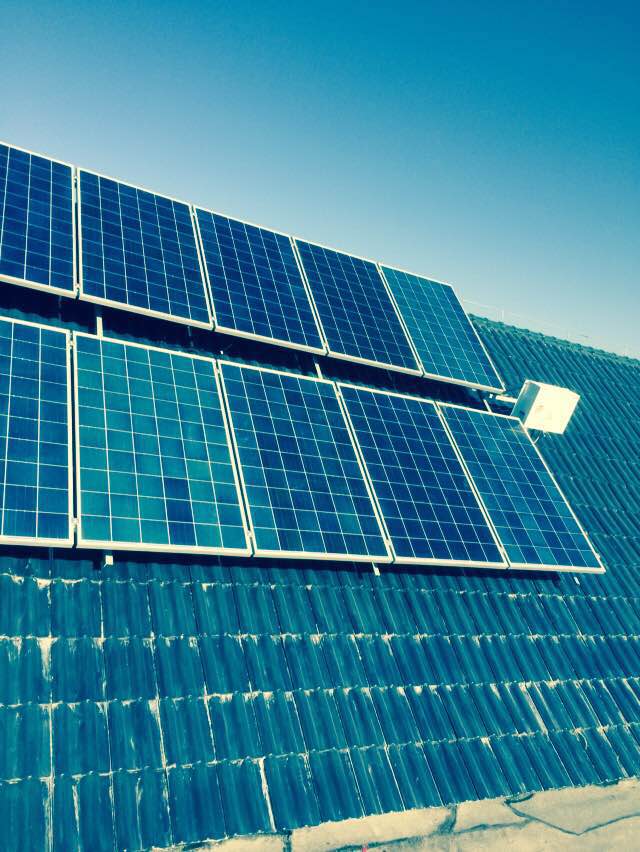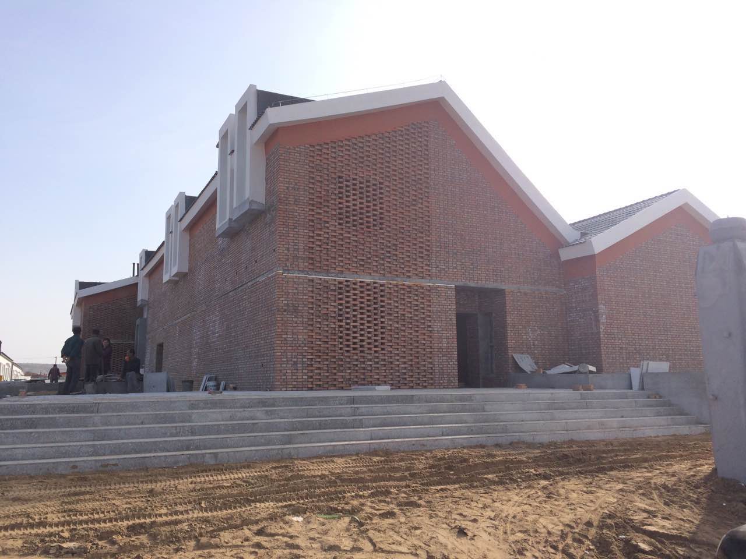Yimin Center
(Building now under construction!)
Project Origin
The Yimin Center is a project begun by the CPID in early 2014 in collaboration with Yimin Green Life, an organization formed to help improve the small agricultural town of Hekou in Inner Mongolia, China. Like many rural towns in China, Hekou is experiencing a declining population as younger generations increasingly migrate to urban areas to pursue education and work opportunities, as well as in response to governmental policies seeking to increase urban density and centralize farming operations. One such policy has resulted in the closing of a large number of rural schools, forcing young families to move to urban areas or commute long distances in order for their children to attend school. The CPID’s design of the new community center in Hekou is located on the grounds of one such closed school, now being retrofitted to provide housing for the town’s elderly population remaining in the town, a strategy the Chinese government is considering for other rural areas in this region.
Project Description
After receiving feedback from our clients and the community over the course of multiple trips, a design was developed that draws on the local building vernacular while introducing modern amenities. In addition to providing meeting and gathering spaces for the town and the immediate community of senior residents, the central focus of the design was to respond to the extreme climatic conditions of the area by maximizing passive strategies supplemented by environmentally friendly active systems. From the beginning, Yimin Green Life was concerned about the negative environmental impacts they were seeing in Hekou and throughout China as a result of human impact and requested a design that could serve as a model for sustainable strategies in the region.
Location
Hekou, Inner Mongolia, China
Partners
Yimin Green Life Yellow River Wetland Management Hekou Community
Design
The Yimin Center features composting toilets, rainwater collection, a solarium to capture winter heat, photovoltaic panels, and solar collectors that will allow for radiant heating in the floors and supply hot water to the residents. The design aims to capitalize on the inherent intelligence of the vernacular, which employs strategies of thermal mass and ideal solar orientation, while introducing more efficient building methods. One notable example of this is the inclusion of a thermal mass heater to provide heat not just for cooking, but to store heat in the benches and walls of the North facing spaces. Locals will recognize this as a more efficient version of the traditional Chinese kang, an ingenious system of heating a bed on a masonry frame when the adjoining fire stove is used for cooking.
The building contains meeting rooms, an office, gathering spaces, a community kitchen, a gallery, a solarium, and bathrooms and showers on the first floor. The second floor contains a small apartment space for visiting guests, and a loft geared toward the youth in the village, with areas to play and learn, including a reading net above the kang bench to provide a playful space that also allows for natural light to enter the space below and facilitates air circulation. The site is arranged around a central square to provide a space for the community to hold special events, as well as daily routines like morning exercise and tai chi. There are also shared and individual garden plots, which will be put to good use by a population with a lifetime of agricultural experience.
Next Steps
Construction documents were created in collaboration with an engineering firm in Inner Mongolia, and construction began in Summer 2016. Reid Weber, CPID Student Fellow (2014-2015) and graduate of the inaugural class of the PSU Graduate Certificate in Public Interest Design, traveled with Yimin Green Life partners to oversee the beginning of construction and finalize a few of the design elements on site. The building is expected to be finished by Spring 2017, and the CPID is currently working toward a plan of gathering post-occupancy evaluation and building performance analysis data. Following building evaluation, the CPID will continue discussions with local officials who have expressed interest in making this model for dozens of other nearby towns facing similar situations.


