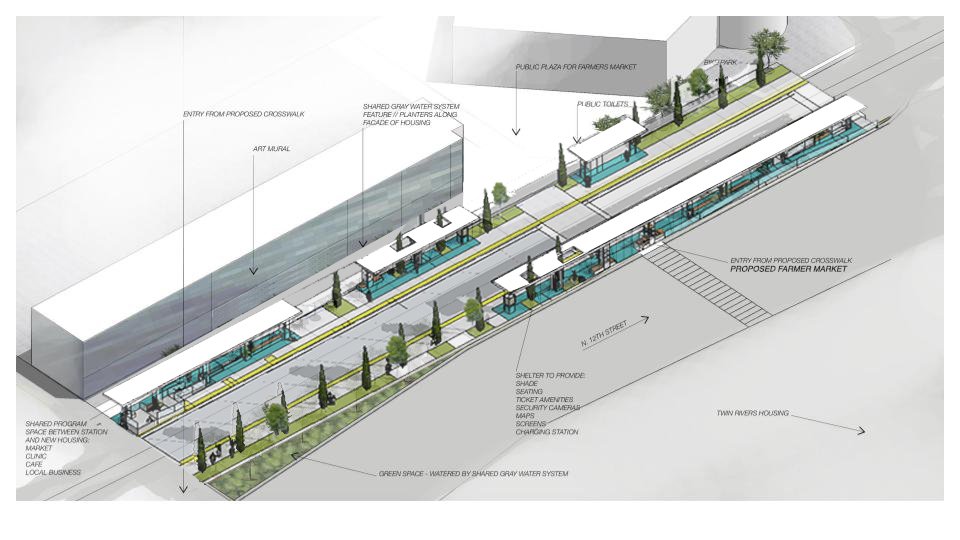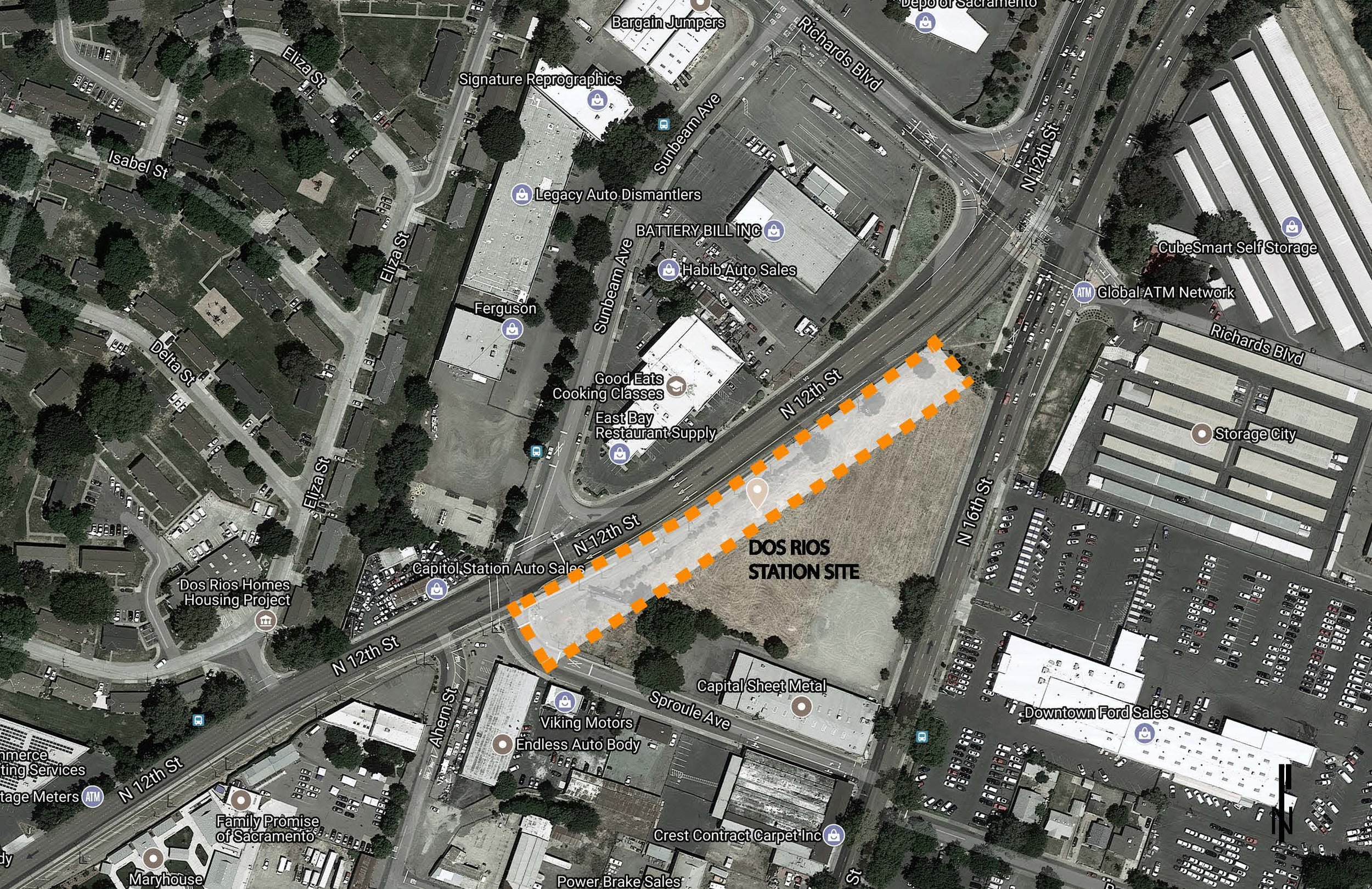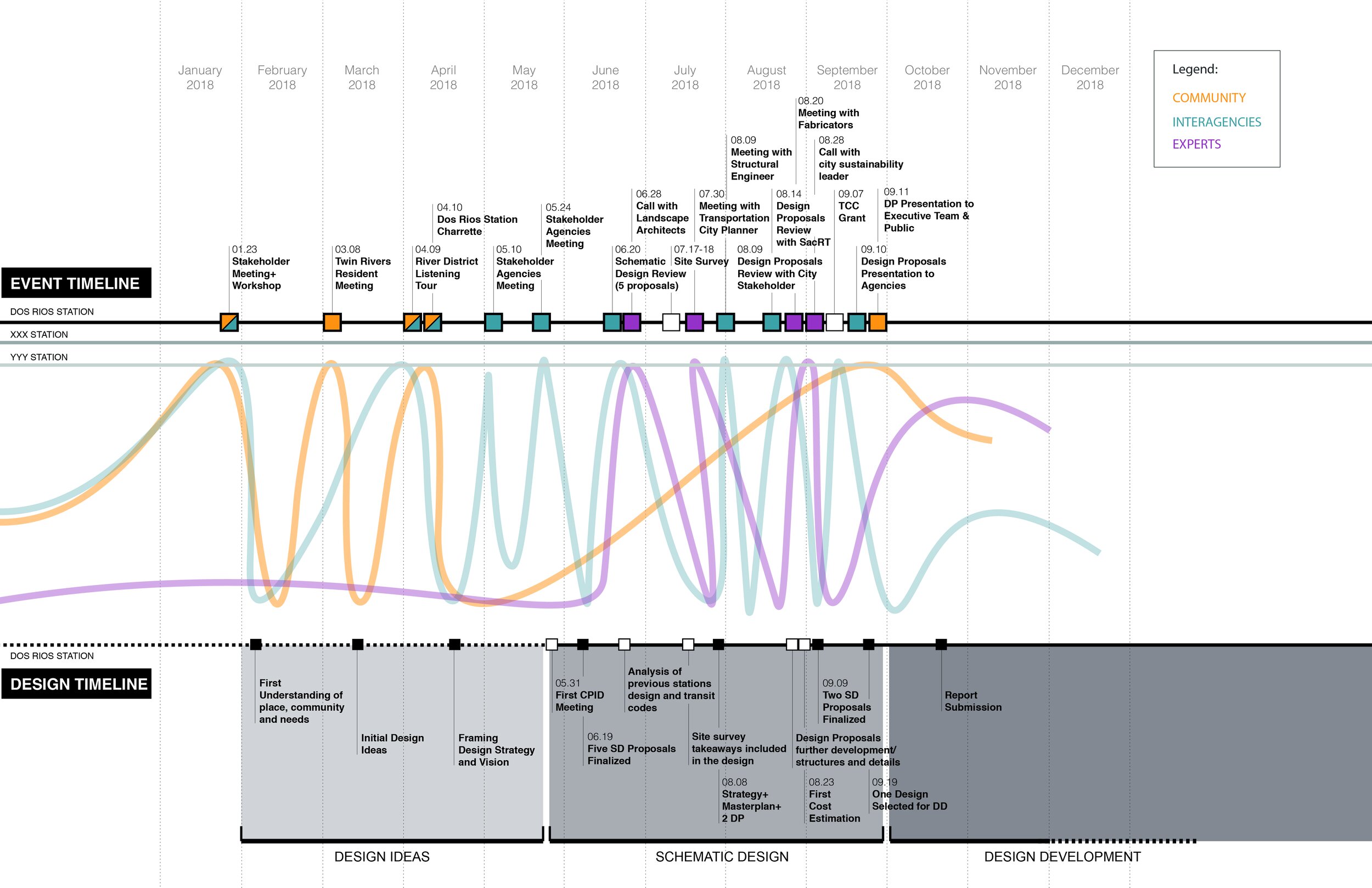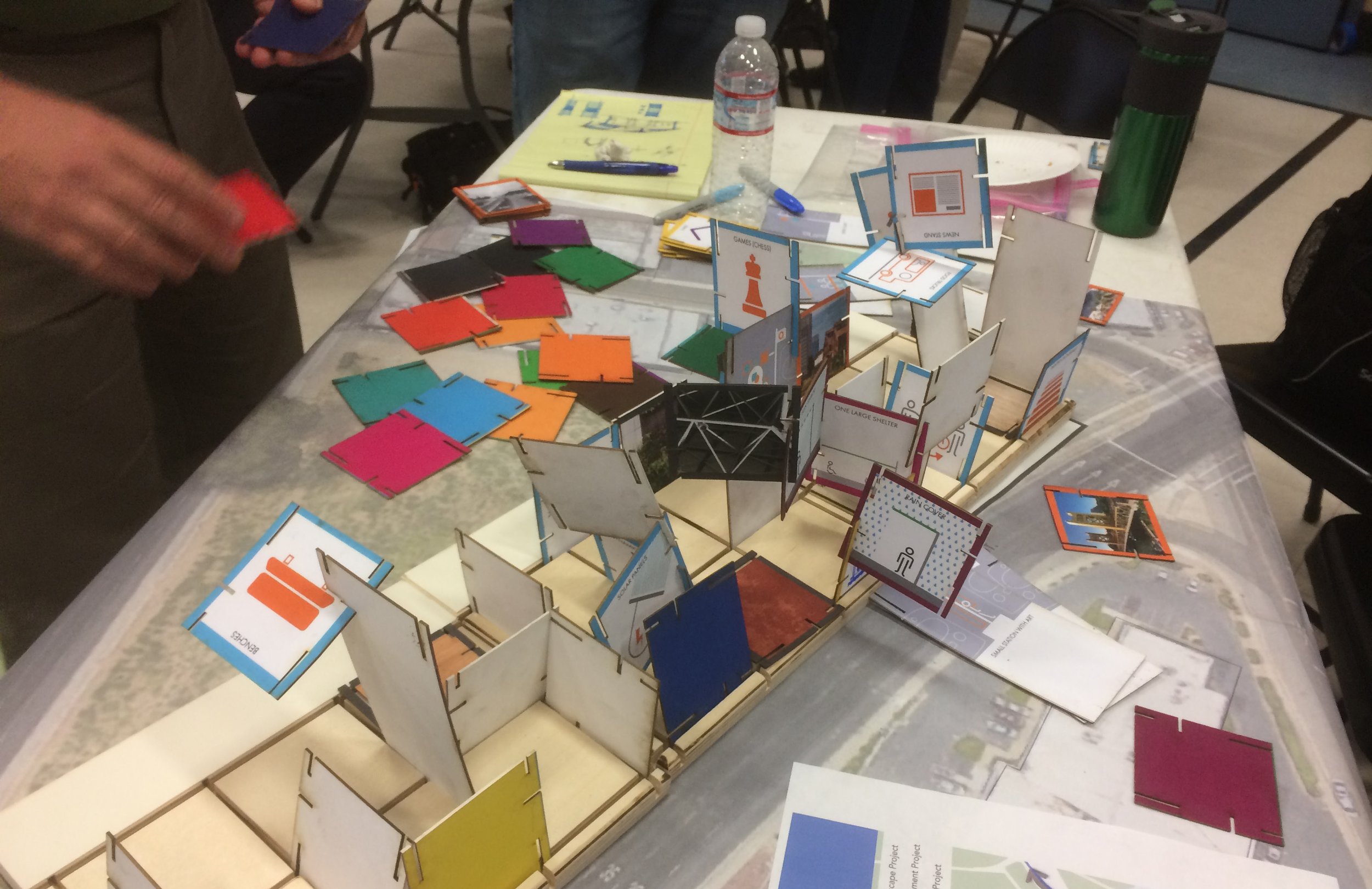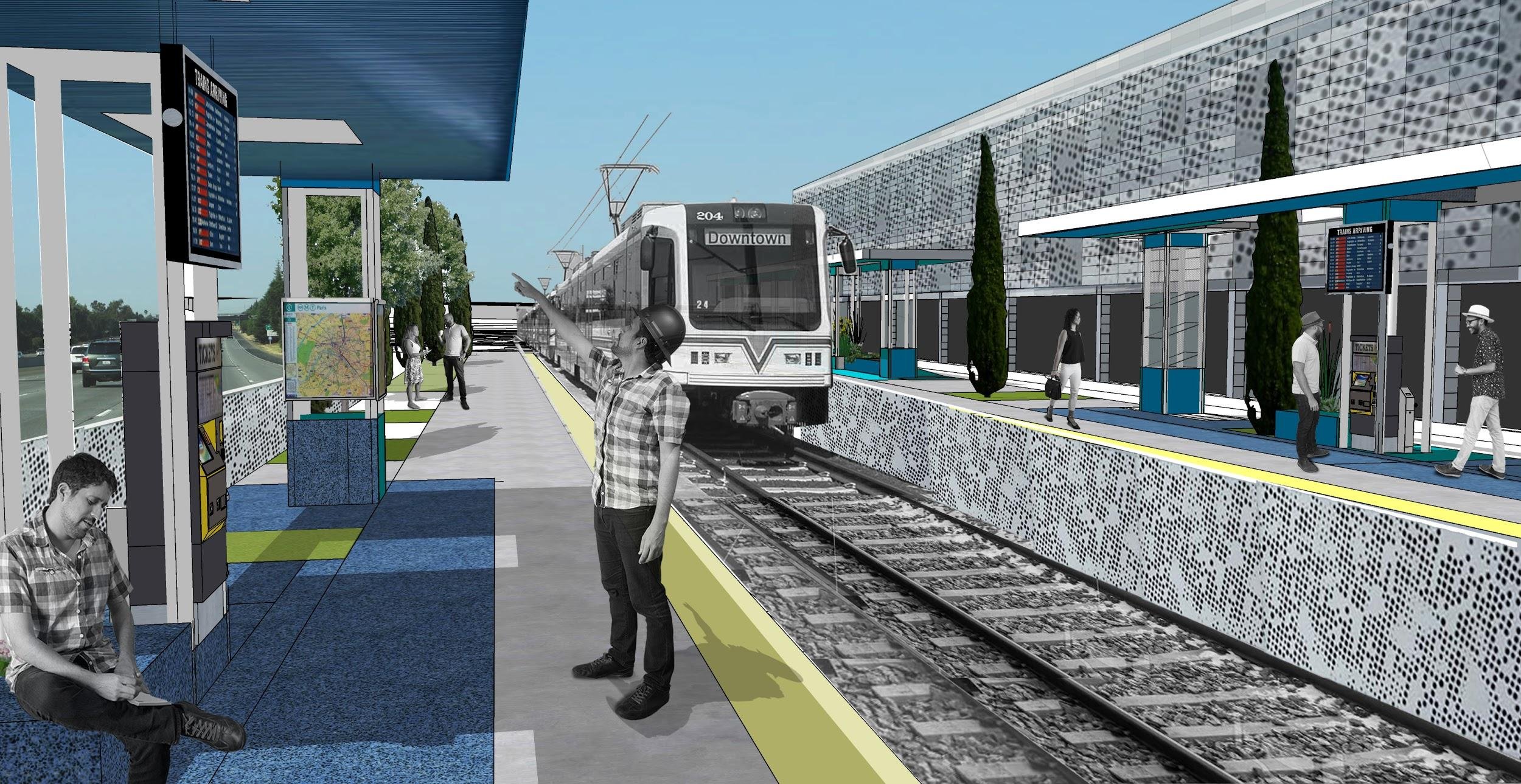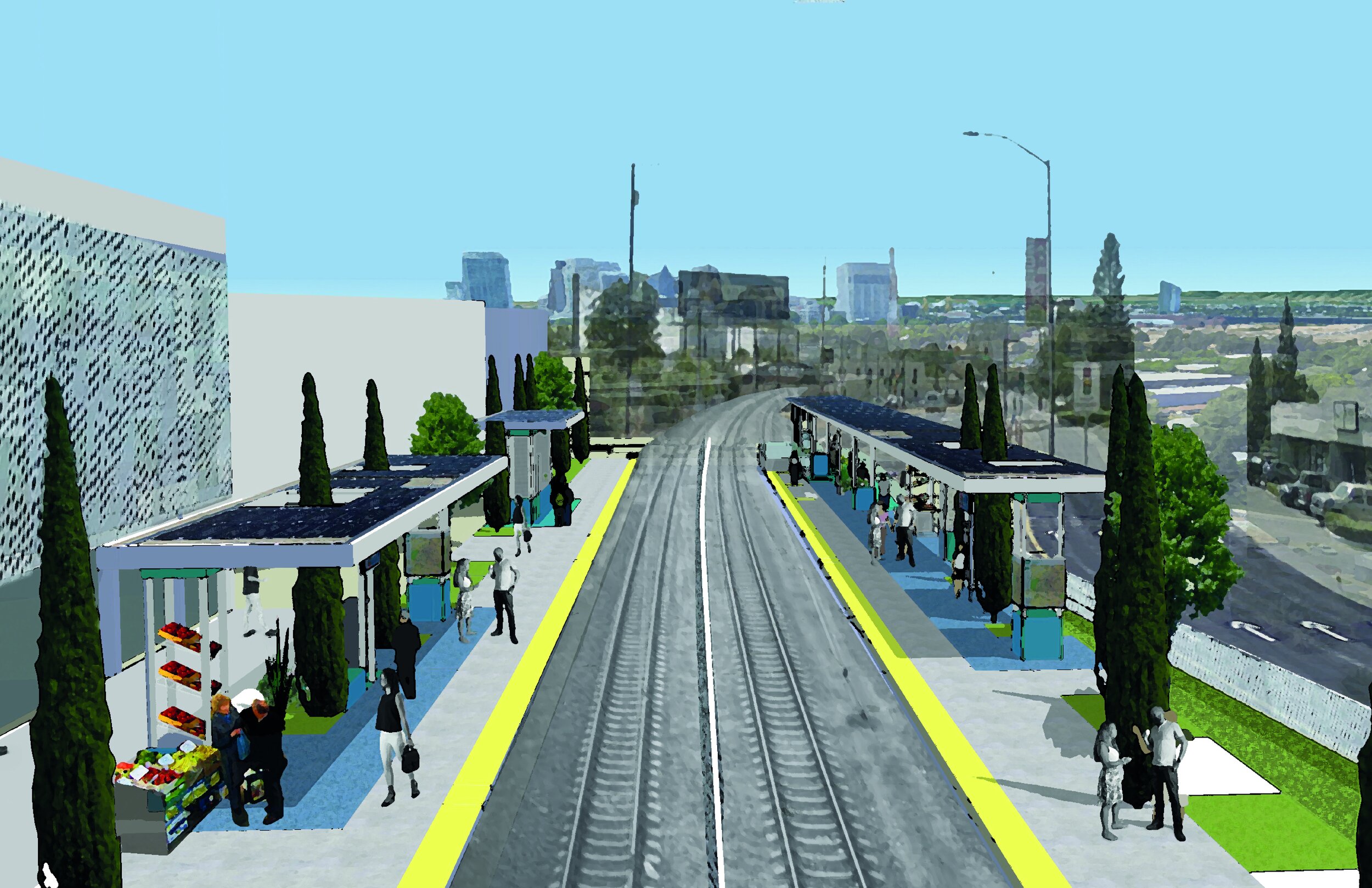Rethinking Transit
Location
Sacramento, CA
Context
For nearly a decade, The Center for Public Interest Design has been exploring possibilities for transit infrastructure to better serve communities, questioning its role within community placemaking and asking how this type of infrastructure confronts and conforms to social, political and economic systems within its reach. Public transportation services and systems are among a city's most vital and significant investments but access is rarely distributed equitably, and improved transit systems in a neighborhood can come at the cost of rising land values and community displacement. Communities of color and other historically marginalized groups are disproportionately impacted negatively by roadway and transportation investment, and the architecture of bus shelters, light rail stations, and bike paths are rarely community or culturally specific. But what if transit infrastructure was designed with the community to provide needed amenities and reflect the identity of the neighborhood they are in?
This work first grew out of collaborations with several longtime agency and community partners in Sacramento, California, when the CPID was invited to help explore how the state's (then new) cap and trade system could fund underserved communities. While working with stakeholders on identifying and addressing community needs, issues with personal and public transportation were consistently of primary concern for community members. Addressing other concerns often required exploring a system of distributed resources to better serve localized neighborhoods (block by block), rather than creating single destination centers where access could become a barrier. When done well, transit systems do exactly this - creating networks of nodes, hubs, and stations that bring the services to the very local condition. The CPID and partners began to ask, can the distributed system of transportation infrastructure be reimagined to serve other needs as well, and can a community-engaged process ensure that the outcome is specific to community interest?
The projects below represent the outcomes of some of this thinking at the CPID, from a Transit Guide describing how communities might leverage transit infrastructure to meet their local needs through participatory processes, to a light rail station currently under construction, to efforts in Portland aimed at ensuring that "public" transportation includes and better serves the entire public.
Transit Guide Toward Community-Designed Bus Stops
The Transit Guide for Community Impact was created by the Center for Public Interest Design (CPID) in collaboration with the Sacramento Area Council of Governments (SACOG). This guide is intended to be a useful resource for both transit agencies and communities that will hopefully be a meaningful tool toward the production of an enhanced community bus stop, and facilitate conversation between these groups and other stakeholders involved in its sponsorship and programming.
This guide is one of the outcomes of a multi-year partnership between SACOG and the CPID exploring design and placemaking opportunities that can address the needs of underserved communities in the Sacramento area. Following a series of design visioning periods informed by community engagement activities conducted by the CPID and partners, improved transit, and the access it would provide these communities, emerged as an important goal anchoring all other community improvement and development goals of both areas. This guide is a product of this visioning and these exchanges, with a focus on the possibilities provided by rethinking transit design and investment as an opportunity to address broader community needs. Out of the dozens of design proposals aimed at maximizing community impact, the concept of pursuing improvements to neighborhood transit and leveraging that investment to provide much-needed community amenities proved to be an idea strongly embraced by the widest range of stakeholders.
While there are institutional and practical challenges associated with it, this approach to reconsidering the bus stop within the framework of maximizing community impact:
*Offers new possibilities to support transportation, design, and growth in communities through mechanisms such as Cap and Trade.
*Has the potential to improve rider experience and increase choice ridership.
*Can help build community buy-in to transit development and support its role in its community.
*Can serve as an important catalyst for change and inform future investment, assets, and support in disadvantaged areas by both the public and private sector.
*Enables a participatory process that in itself can empower communities and make each bus stop belong to its community.
*Supports the idea that each bus stop can be a gateway and amenity to its community and, as such, a symbol of its values and unique character.
The guide is organized to provide the necessary steps to begin and advance the design of a community-based enhanced bus stop through a look at design considerations leading to its implementation, including the strategic opportunities for participatory involvement by the subject communities and stakeholders. The guide also presents place-making precedents, introduces strategies for meaningful community engagement, and provides case studies of proposed and existing bus stop designs, and suggests opportunities for small-scale interventions when a new bus stop isn’t possible. While the visions suggested in this guide were created to support development plans in each subject community, the CPID has begun testing these ideas with partner agencies in Sacramento through a prototype bus stop made possible with support of the Sacramento Air District. The design and construction process will follow the transit guide outline, allowing for informed revisions and a proof of concept for a new approach to transit design.
Dos Rios Light Rail Station
The Center for Public Interest Design collaborated with Sacramento Regional Transit (SacRT) and other local partners on the design of a light rail station in Sacramento, California. The Dos Rios Station will be located on a complex site in the rapidly changing Twin Rivers neighborhood. The CPID led a series of engagement activities throughout the project in order to facilitate a truly participatory design process toward a station architecture that reflects the hopes and needs of the project stakeholders.
The Dos Rios light rail station site is adjacent to the American River that provides the threshold to downtown Sacramento and the River District. The presence of this river is reflected in the station design’s deep commitment to the ecology of the area and its communities. It’s also present in the design features that create its character, such as the rich blue terrazzo floors and powder coated metal roofs that provide shelter and form the primary identity of this proposal. While originating from the presence of the river, this proposal embraces a wide variety of features that support community, functionality, and sustainability.
Conceived as a key piece of a larger puzzle in a quickly developing neighborhood, the station aims to integrate into its current and future surroundings. From creating shared programming with the neighboring housing development, to expansive solar capacity built into the shade canopy with the potential to support car and bicycle charging stations, to providing space for public toilets on the plaza, to planting ecological gardens that provide natural cooling and rainwater catchment, this station proposes a vision of a facility which enhances the community and acts as one of its must go to public spaces.
A key component of the station design strategy is to activate the columns. In addition to hosting transit and community amenities, the columns also act as light fixtures, punctuating important moments within the station and offering a safe and vibrant space in the night and early morning hours. Four different types of columns were developed, that we have labeled A, B, C and D here, with the peculiarity of having column C “open-able” and “expandable” into two lateral shelves. Indeed, while column A and B are conceived as static containers for transit amenities, such as ticket machines, maps and drinking fountains, the “unfoldable” mechanism of column C allows it to be flexible, able to open and host different types of programs and activities, such as a farmer’s stand for selling fresh food, a need expressed consistently by the local community.
This project (with associated affordable housing development) was the recipient of a $23 million Transformative Climate Communities (TCC) Grant by the California Strategic Growth Council. The TCC Program funds development and infrastructure projects that achieve major environmental, health, and economic benefits in California’s most disadvantaged communities, and the Dos Rios Station process and design strategies align perfectly with these goals. Sacramento Mayor Darrell Steinberg said, “This award represents the integration of everything that matters in our community-- economic growth, inclusion, affordable housing, clean energy, public transportation and mobility options for people who otherwise have limited options."
The Dos Rios Station is currently under construction.
Mather Field / Mills Station & Florin Station: Community-Informed Transit Oriented Development
Since January 2018, the Center for Public Interest Design (CPID) has been working with Sacramento Regional Transit (SacRT) toward the design of three light rail stations. While completing the design of the only new station among the three (Dos Rios), the CPID developed strategies for thoughtfully improving the existing stations, Mather Field/Mills Station, located in Rancho Cordova, and Florin Station, located in South Sacramento. These existing stations will be raised 8” overall to convert to the new low-board trains in the coming years. During this redesign process, the CPID has been asked to rethink the architecture of the stations through a community-engaged research and design process. The stations will adapt to the surrounding urban plans and community amenities, such as the new civic center in Rancho Cordova near the Mather Field / Mills Station.
SacRT hopes to develop many of their underutilized stations and properties in their system to address public needs in the Sacramento region while better serving their transit users. This broader agenda became an important concern for the CPID during our study and informed both our research approach and how we saw our role within this effort. Rather than simply provide a summary of the outreach activities, outcomes, and recommendations for the two stations, we have constructed a process and report to also serve as a guide for others who might want to conduct similar outreach and engagement activities in the stations and communities SacRT will be working with in the future. Each engagement strategy and activity is therefore described in detail, both in narrative and graphic description, and our intentions and reasons for conducting them are explained. It is hoped that by explaining our problem-solving and thinking we can make these useful as tools for future teams.
Finally, this work reflects our commitment to Asset Based Community Development (ABCD), a methodology and approach that sees the community not just as existing and potential users of the SacRT system, but also as partners, assets, and resources to SacRT as they pursue their vision for a transportation that is a more integral part of Sacramento’s future. This approach guided the survey of the communities of the Florin station site, and certainly framed the way we engaged the Mather Field / Mills Station. At Mather, for instance, we saw the station as an important hub and essential link to the many civic and housing projects planned adjacent to the station. These developments have the potential to radically transform Rancho Cordova in the next few years, but there is currently no common denominator or clear larger vision to unite the area. Our visioning workshop with the community, as well as our public event and tactical action/installation at the station, were focused on this larger vision of a connected community where the Mather Field / Mills Station becomes the essential transportation gateway to these new civic and cultural activities. Participants were valued for their vision and were recognized as key stakeholders and assets in the station’s future. It is hoped that these visions will serve teams that follow in both the re-design of these stations and the development of these areas and others in the system.
Knights Landing Bus Stop
The town of Knights Landing, located 13 miles north of Woodland, contains just over one thousand people and operates like many small towns in the Unites States with shared community resources and alternate modes of transportation. It is a predominantly agricultural economy relatively isolated from other towns or cities. To better understand Knights Landing, CPID took an asset-based design and research approach. Through conversations with residents and the YCTD team, CPID found that a bus stop in Knights Landing could potentially amplify the impact of incoming community gardens and create a meaningful community space through partnerships and an emphasis on providing market spaces, gathering areas, and wifi.
This project was jump-started through an undergraduate design studio at PSU taught by Sergio Palleroni and Lisa Patterson in the fall of 2018, informing design strategies that Patterson developed in the following months toward a final bus stop design. The final design for this bus stop embodies the feedback from community members in Knights Landing by providing public wifi and a safe, multi-generational, shaded, and well-lit gathering space next to a community garden. In the future, the area next to the bus stop will be painted as a community parklet in order to extend the gathering space for the community. The street painting will become the wayfinding for the bus stop that ties back to the center of town. The intersections along this route will also become beautiful street paintings completed by community members.
On market day, based on a schedule determined by the community, the shelter transforms into a small vending space in which vegetables from the garden can be displayed and sold by the church or youth groups in the neighborhood. This allows the bus stop to serve as both a community space but also a partial solution to the area’s food desert condition. The shelter is made of tube steel, wood and an integrated solar glass roof. The wooden elements become the interior, providing the seating and shelves. The tube steel structure holds up the glass photovoltaic panels in order to provide the bus stop the required shade and lighting capacity.
MAX Reuse Design Challenge
The MAX Reuse Design Challenge invited designers to participate in a strategic initiative to explore visions for the repurposing and reuse of retiring MAX cars to benefit communities in the Portland Metro region. Our partners at the Bureau of Planning and Sustainability and TriMet recognize this as a wonderful opportunity to provide resources for our region while preventing these cars from ending up as waste or scrap. While the reuse of these cars may be approached from any angle, we hope that they will be rooted in an acknowledgement of Portland’s need to act quickly and creatively to address homelessness, climate change, income equality, housing insecurity, and racial inequity among other important social and environmental issues. Additionally, our current pandemic has revealed significant gaps in our social and physical infrastructure to be able to adequately respond to emergency situations, and the ongoing protests against police brutality and in support of black lives have highlighted how safety in public space and access to resources is experienced very differently among BIPOC communities. These unprecedented events provide additional potential avenues worthy of exploration. The resulting work was displayed at the Oregon Rail Heritage Center, with the exhibit opening on August 25, 2020.
10 incredible designs were submitted from members of the local design community that we hope will advance the dialogue around new visions for addressing community need with an impactful resource that would otherwise go to waste. These designs will inform future work of this nature in our region for years to come. Already, the AfroVillage has received grant funding to pursue next steps on turning their project proposal into a stationary resource within Portland, and partners at the Bureau of Planning and Sustainability, TriMet, and the CPID are supporting these next steps.



