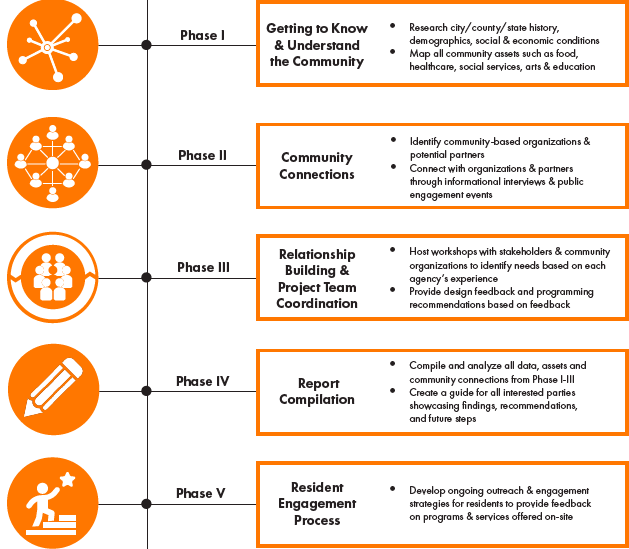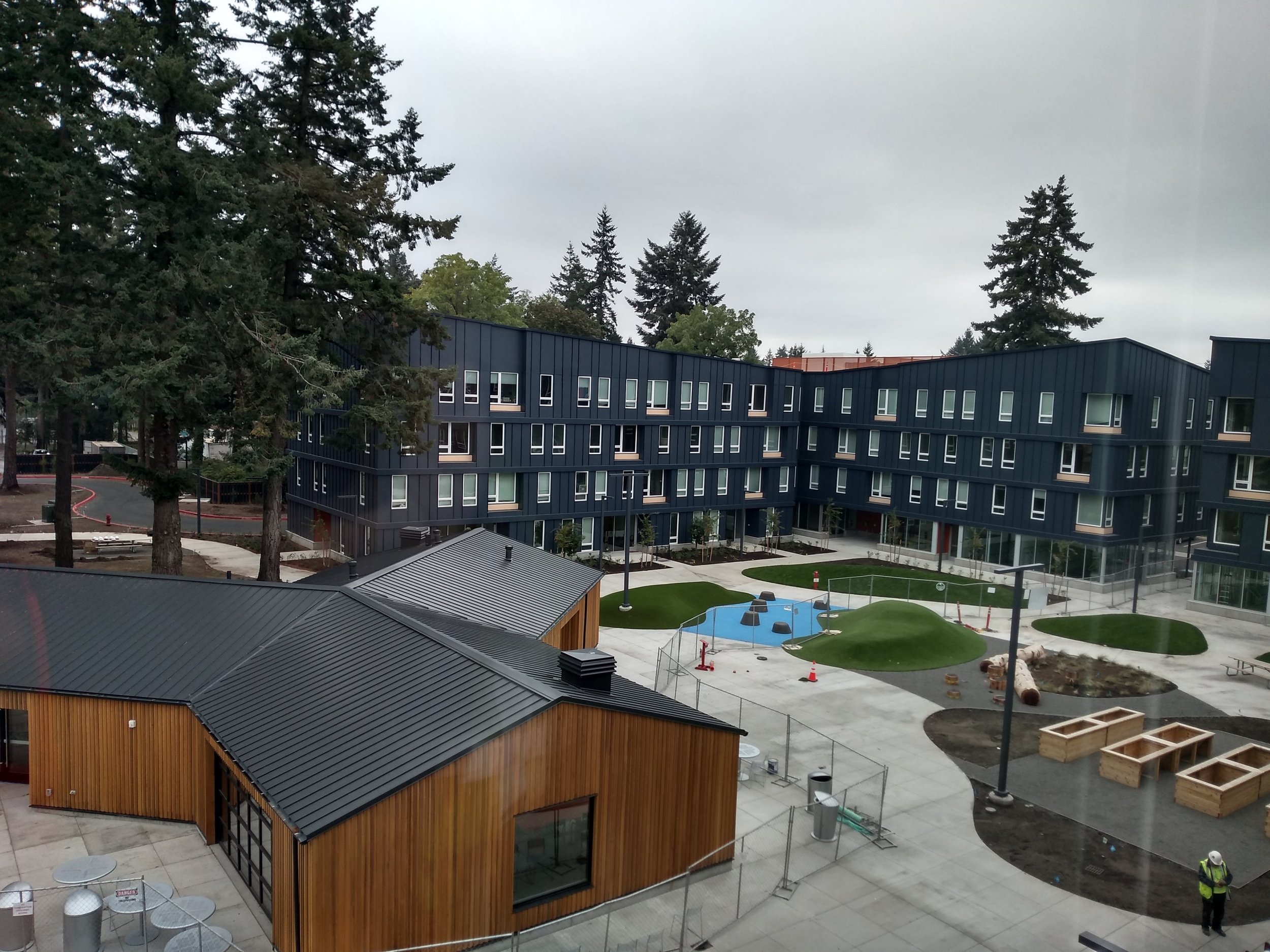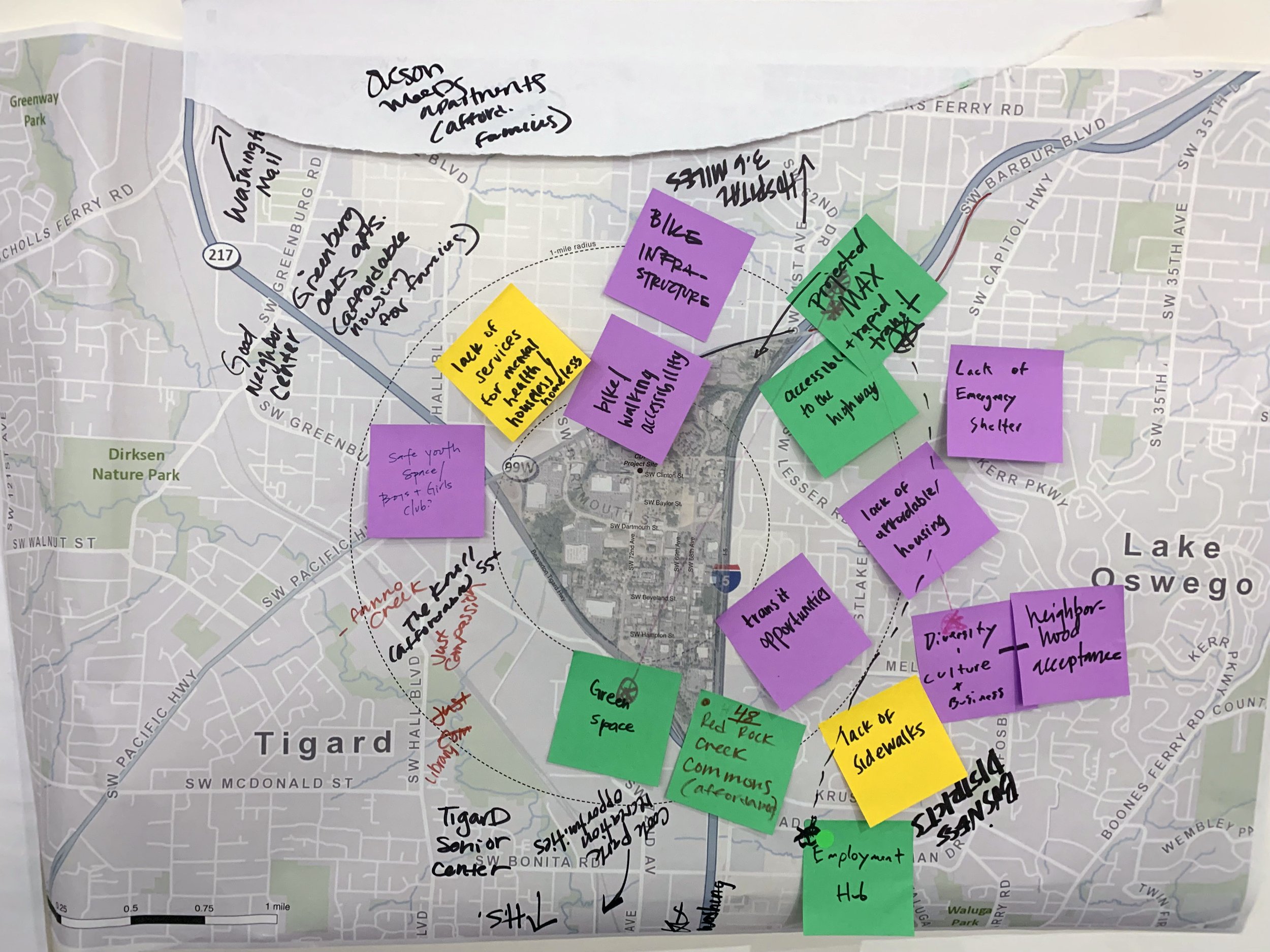Asset-Based Community Development (ABCD)
Overview
Asset-Based Community Development (ABCD) is a new model of development that challenges the top-down approach of the old needs-based development, where outside organizations step in on ‘behalf’ of the community (Boyd et al. 2008). The ABCD approach offers a sustainable model of development, one that prioritizes a grassroots, bottom-up approach of empowering, inclusive and transformative change to communities. The traditional, needs-based model of community development, specifically in the context of affordable housing, has perpetuated a narrative of “criminality” that is problematic in identity-making for individuals who rely on the affordable housing system (Kretzmann and McKnight 1996). Not only does this model present a problematic view of affordable housing and its residents, it further disenfranchises those who already live on the fringes of society. Rather than seeking to empower the communities themselves, the needs-based development model relies on outsiders to come in and solve these issues, creating a client-neighborhood where “lower-income neighborhoods are now environments of service where behaviors are affected because residents come to believe that their well-being depends upon being a client” (Kretzmann and McKnight, 1996, 23). Essentially residents become dependent on this client-type relationship, rather than being empowered to create a collective identity and work together.
ABCD is, by contrast, a capacity-focused model that forges the “development of policies and activities based on capacities, skills and assets, of lower income people and their neighborhoods” (Kretzmann and McKnight 1996, 25). The ABCD approach seeks to identify the already existing skills, services, and assets that exist at the local level, and mobilize them to better serve the community as a whole. This involves taking inventory and physically mapping out these assets and opportunities and interviewing key stakeholders to identify individuals and organizations that are already doing the work to serve and mobilize the community. Not only does this model stimulate the local economy, it also empowers marginalized community members, because it transforms the ‘client/recipient into a contributor’ (ibid). ABCD emphasizes relationship building, which is the key to increasing social capital within the community, and generating linkages between the micro with the macro (ABCD Toolkit). (Text by Hannah Lopez)
Project Description
While Center for Public Interest Design faculty and staff have been active in affordable housing for years as designers, advocates, and researchers, the center has been rapidly expanding its work in the area of Asset-Based Community Development (ABCD) toward more impactful and inspiring affordable housing models. This approach begins with a recognition that all communities have strengths that can be leveraged and amplified, and using this as a starting point rather than beginning with perceived challenges creates much more positive processes and outcomes. An asset-based approach to development leverages community-identified assets to sustain and build on the components of livability: a robust and complete neighborhood, accessible and sustainable mobility, diverse and stable local economies, vibrant public open spaces, and affordability. As a planning strategy, it moves away from a focus on needs, building on the assets of the community. Through an ABCD model, the CPID works closely with affordable housing developers, designers, service providers, community stakeholders, and others to create affordable housing that better serves its residents and the larger community with good design. Below is a summary of some significant projects in recent years.
The projects documented here represent the CPID’s ABCD work in close collaboration with Community Development Partners, EngAGE, and local architects and nonprofit organizations. Embedded in all of these projects is a focus on creating a community for all ages with each development that centers equity, health, counter-dominant narratives, and sustainability as key values of the work.
Location
Oregon, United States
Partners
engAGE, Community Development Partners , local partners (per project)
Rockwood Village - Gresham, OR
At the initiation of Community Development Partners, the CPID conducted a study and created a series of designs in support of a housing community within the town center of Rockwood. The development of Rockwood Village will support the community’s increasing need for high-quality and accessible family-sized housing as populations move east from the Portland-Metro Area, as well as supporting the larger needs and extraordinary cultural diversity of Rockwood. The vitality of housing depends on its comprehensive support of its residents and the greater community. Rockwood is positioned at the meeting point of the City of Gresham’s westernmost boundary and Portland’s northeastern border. The community of Rockwood has become the state of Oregon’s most diverse community celebrating rich cultural and ethnically diverse populations with over 88 languages spoken. The study emphasized three approaches to urbanism: community building, sustainability and transit-oriented development. As a place-based strategy, it is the goal of Rockwood Village that accessible housing development contributes to community-wide planning for physical, social, and economic infrastructure. The CPID has continued to work with project partners on an evolving project on a complex site that promises to be an asset for the whole community.
The Rockwood Village Project is nearly finished and will begin to be leased up in November 2021. The first of our Community for All Ages projects is almost complete. It includes significant amenities that come from the CPID ABCD study, and the student led interviews and urban design process which preceded and informed the design. A 14-acre site, the complex includes significant public gardens designed by PLACE Design, a community center designed by Waechter Architects (the designer of the housing as well), and a native forest preserve created to protect a grove of trees that anchor the site and remain a significant place for the Rockwood community.
525 North Capitol Avenue - San Jose, CA
The 525 N. Capitol Ave was initiated in response to the housing crisis in San Jose, CA. Livability and affordability currently plague Silicon Valley, as many residents are considered rent-burdened -- spending most of their income on housing-related costs. In collaboration with Community Development Partners, this new development will help provide affordable units to families experiencing housing insecurity, chronically homeless veterans, low-income seniors, and those with disabilities; with the idea in mind of creating a thriving, intergenerational community. Other project partners include David Baker Architects (DBA), and CivicMakers, who partnered with the CPID team to help implement the ABCD process, on-the-ground in San Jose. Collaborating with a local partner in San Jose was an important aspect for this project, because the CPID team was able to lean on the expertise and knowledge of the CivicMakers' team. The urban nature of the project site places an emphasis on the importance of the communal indoor spaces, and the use of the zoned commercial space on the ground-floor. The ABCD process has led to a partnership with Veggielution, a local organization who will utilize the commercial space to provide food access and job training for residents.This project is expected to break ground in 2023.
Cascadian Terrace - Portland, OR
The report created for Cascadian Terrace is the culmination of an interdisciplinary collaboration between Community Development Partners (CDP), the Center for Public Interest Design (CPID), Salazar Architect, EngAGE/Friendly House and OHSU-PSU School of Public Health documenting the resident engagement events, action research and design efforts at Cascadian Terrace Apartments. CDP acquired the property in 2015 with the intention of performing a complete renovation. CDP asked CPID to assist in the process using an Asset-Based Community Development approach, engaging the residents and surrounding neighborhood, in order to define the scope of rehabilitation that is currently underway. Findings and recommendations focus on improvements to the community areas by activating underutilized space, building community identity among residents, new programming oriented around food security and nutrition, and creating paths to connect residents to neighborhood resources and social services. The result is a community built around a community kitchen, gardens, and programming related to health and wellness.
Maple Lane - Oregon City, OR
Maple Lane is a housing community project planned for Oregon City, developed under the Community for All Ages (CFAA) model by Community Development Partners in partnership with Hacienda LLC. The project team is being led by Salazar Architects, and involves PLACE design, a long time collaborator of CPID and CDP on these projects. As with other CFAA projects undertaken by CPID, the emphasis is on creating supportive environments for housed communities with much reduced incomes (30-60 MFI), providing them the necessary wrap-around services to promote positive life outcomes despite their historic disinvestment. Hacienda, a leading hispanic organization advocating social impact investment and development in the region, will continue after completion as the service provider, giving them the opportunity to both provide and advocate for the community. CPID’s close long-term collaboration with all of the project partners has led to an engagement process, recently completed (June 2021) which relied on multiple meetings not only with service providers and assets in the community but also with the local target resident communities that will be served. The project is scheduled to break ground in August 2022.
St. Helens - St. Helens, OR
Northwest Oregon Housing Authority (NOHA) has convened the Goble Road Apartments Collaboration (Collaboration) in St. Helens to discuss community methods of improving services to low income individuals and families, particularly those in communities of color, in anticipation of creating an intergenerational multifamily affordable housing development. NOHA will also be working with EngAGE in anticipation of retaining the services of the organization to work with the Collaboration to design a comprehensive resident services program based on methods and goals for a Community for All Ages. The Center for Public Interest Design (CPID) proposes is working with these and other stakeholders on a study and engagement project to work in concert with the Collaboration in support of the proposed affordable housing development using ABCD methods and goals. This project endeavors to identify and build upon an inventory of community assets that can be integrated into resident service plans toward the creation of a thriving and inclusive community for all ages.
Tigard Triangle - Tigard, OR
Community Development Partners (CDP) asked the Center for Public Interest Design (CPID) to conduct a study and community engagement effort to support their proposed 80-unit housing community at SW 72nd Avenue and Baylor Street. Within the Tigard Triangle, CDP seeks to provide housing that is accessible and inclusive while supporting increased community infrastructure. The CPID conducted an asset-based community engagement process with the Tigard community, focusing specifically on low-income residents and veterans experiencing homelessness. This community engagement supported the Triangle’s increasing need for high-quality and affordable housing as Tigard experiences population growth and anticipates the future MAX transit line expansion. The vitality of housing depends on comprehensive support of its residents and the greater community. Our research focused on three pillars of healthy communities: community building, sustainability, and transit-oriented development. Our dialogue and outreach with stakeholders and service-based organizations, as well as demographic data, provide baseline neighborhood and health characteristics. The policy and design recommendations based in community assets orient the Tigard Triangle toward a neighborhood rich in safe opportunities for pedestrian-oriented activity, where access to transit and green space encourages residents to invest in community returns.
Timber Ridge - La Grande, OR
Northeast Oregon Housing Authority (NEOHA) has convened the E Q Avenue Apartments Working Group LaGrande to discuss community methods of improving services to low-income individuals and families, particularly those in communities of color, in anticipation of creating an intergenerational multifamily affordable housing development. The Portland State University Center for Public Interest Design (CPID) worked with a full range of stakeholders to inform design, services, and programming for the project with the aim of providing a meaningful intergenerational community. The project report and programming done by CPID was completed in May of 2021 and the report will break ground in 2022. In August o 2021, the project received the Oregon Public Housing Award for housing East of the Cascades.
Salem-Gateway - Salem, OR
The Salem-Gateway Development is an initiative of Community Development Partners, to provide affordable, intergenerational housing to low-income families and seniors in the Salem community. The project team includes Scott Edwards Architecture, PLACE Architecture, CPID and EngAGE Northwest. Using a Community for All Ages framework in conjunction with the ABCD approach, this project has been planned, designed and programmed to create a thriving intergenerational community. CPID, using the ABCD model, implemented a robust community engagement campaign spanning the course of several months (September 2021-February 2022), and included 20+ interviews with local organizations and residents. This project was unique from other CDP developments, in that the property for the future development, has been owned and maintained for several decades, by long-time environmentalist, John Miller. The Gateway neighborhood has been in his family's care for decades, and over the course of that time, John has created a neighborhood intertwined with environmental stewardship. Maintaining that emphasis on the preservation of native plants and connecting the site to the community and natural wetlands, was at the forefront of this project in both design and program interventions. This project will be built in two phases, with Phase I expected to break ground in late 2022.
5733 MLK - Portland, Or
The 5733 MLK affordable housing development, spearheaded by Our Streets—a BIPOC-led nonprofit in Portland focused on food provision and broader community uplift—in partnership with Danco Group, reflects the organization’s multifaceted mission to combat homelessness, food insecurity, environmental injustice, systemic oppression, and to empower youth through active engagement. It aims to create transit-oriented affordable workforce apartments, with a vision to foster a vibrant, healthy, and sustainable community by developing, financing, and operating a project enriched with supportive housing programs. The project’s concept is to provide affordable housing in a highly gentrified neighborhood, revitalizing and enhancing an underutilized lot along the main corridor of MLK Boulevard, and integrating it with the rest of the city through the promotion and use of public transport.
Designed with efficiency practices to ensure long-term sustainability, the development will also include program services that promote health and wellness for the residents. Portland State University’s Center for Public Interest Design (CPID) collaborated with Our Streets, Danco, and Verditas on early community engagement efforts, which followed a period of relationship-building and event planning. Engagement activities took place in June and July 2024, focusing on identifying cultural stakeholders, gathering local input, and exploring temporary site uses before construction. These efforts helped build connections and introduce the project to the community while informing a broader vision for long-term, community-driven development. A summary report of these findings was presented in August 2024.
Fremont Blvd – Fremont, CA
The Fremont Apartments at 39340 Fremont Boulevard is an affordable housing initiative led by Community Development Partners (CDP), marking their first project in the city. Designed as a five-story, 92-unit development, the project will provide much-needed affordable housing in one of the most ethnically diverse regions in the U.S., fostering an intergenerational and intercultural community. With design led by AO Architects and on-site services by Project Access, the initiative engaged the Center for Public Interest Design (CPID) as a research and outreach partner. CPID applied an Asset-Based Community Development (ABCD) approach to identify existing community strengths, local organizations, and cultural resources that could shape the project’s design and future programming.
The engagement process included virtual interviews, site visits, and an in-person community gathering. CPID worked to understand the lived experiences of city residents and the existing services provided to those residents - highlighting key needs such as transportation access, food insecurity, healthcare gaps, and opportunities for social connection. These insights directly informed programming recommendations aimed at activating shared spaces and fostering a sense of belonging across ages, abilities, and cultural backgrounds. This collaborative effort underscores the importance of grounding affordable housing in community voice, and aims to create a welcoming, sustainable place to live—where culturally responsive programming, inclusive design, and strong community partnerships come together to support long-term resident well-being.












